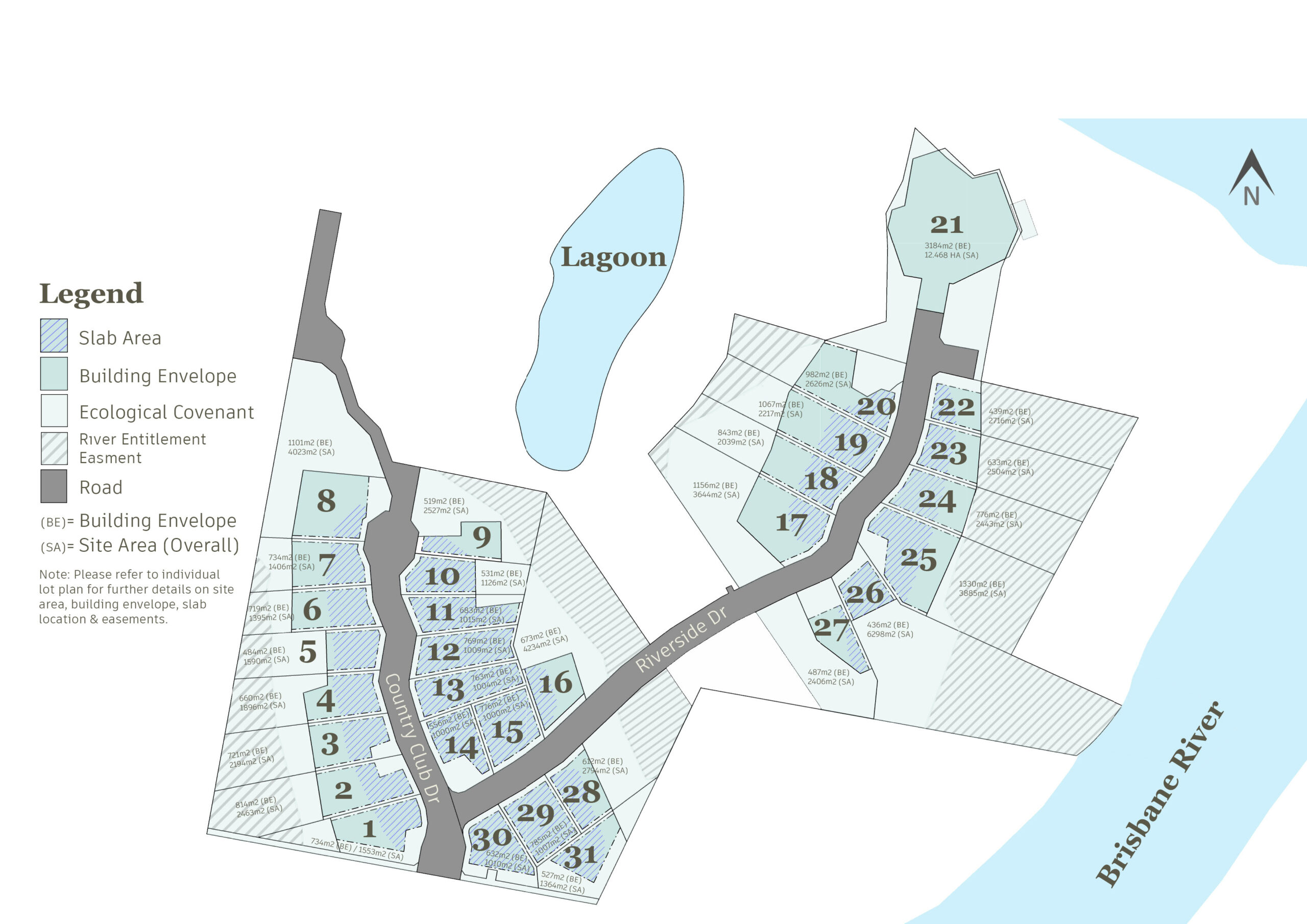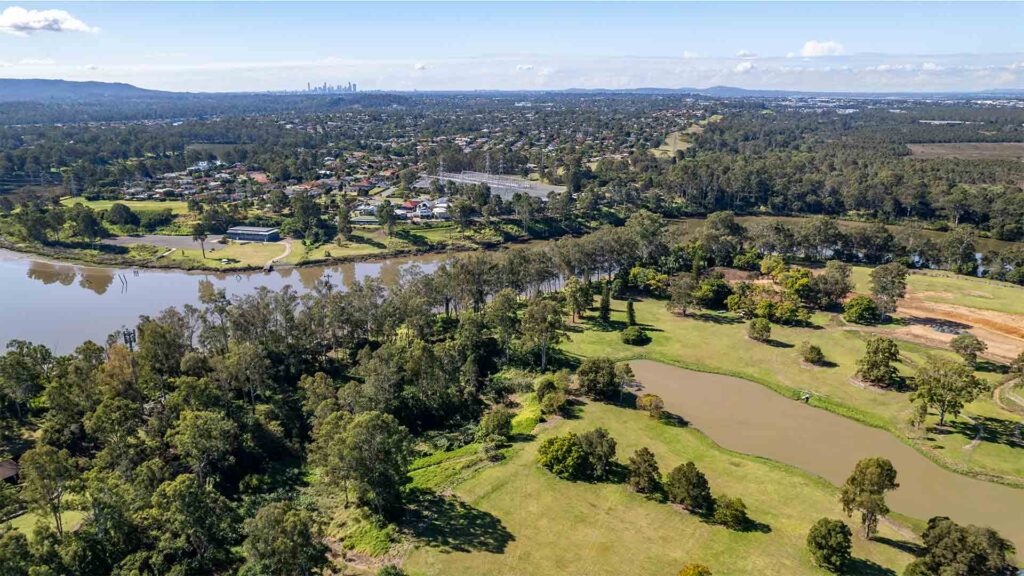Lots selling fast! Don’t miss out on this rare opportunity to purchase land in a beautiful riverside location. For enquiries, please fill out the form below or contact us. Prices and individual lot plans will be sent via enquiry only.
Country Club Estate
Kerdic has been entrusted with a unique development site; the original Moggill Country Club set on the banks of the Brisbane River. Located just 21kms and 35 minutes drive from Brisbane CBD, the Country Club Estate is Brisbane’s last significant residential development site with immediate access to the Brisbane River. With its tranquil lagoon and riparian environment, green open space, beautiful flora and fauna habitats, this location is a rare and irreplaceable location within South East Queensland.
The 50 acre site will comprise of 31 generous size residential allotments, averaging over 2200sqm including Environmental Protection Zones.
The Country Club Estate at Moggill provides a one-off opportunity to master plan a totally unique residential community on the banks of Brisbane River. Given the history, we aim to create a sense of country living in the estate, with architecturally interesting homes designs that incorporate elements of the country living look and feel. This also includes protection of native flora and fauna.
LOCATION
-
LOCATED ON ONE OF AUSTRALIA’S MOST ICONIC RIVERS – BRISBANE RIVER
-
3 MINS TO MOGGILL VILLAGE
-
35 MINS TO BRISBANE CBD
-
31 LOTS AVERAGING OVER 2200SQM
-
TRANQILL LAGOON & RIPARIAN ENVIRONMENT
-
LIVE IN ONE OF BRISBANE’S MOST PRESTIGIOUS ADDRESSES
MASTER PLAN - VISION
DESIGN GUIDELINE & COVENANT
It is envisaged that the presentation of dwellings in Country Club Estate, will have distinguishing architectural characteristics with a high regard for the local streetscape together with the country look and feel.
An important component of preserving the site’s uniqueness is the development of appropriate Building Covenant and Design Guidelines. These standards which are detailed in our Design Guidelines are designed to maintain, protect and enhance your home and to complement the natural environment. Please find below a summary of this document.
Attached in the PDF you will find some indicative floor plan designs by Wallace Brice Architecture. We can’t wait to see each lot come to life with architectural character complimenting the site and its surrounds.
ENQUIRE NOW!
Please fill out the below enquiry form or contact us if you would like to find out more regarding available sites or building design guidelines.

























